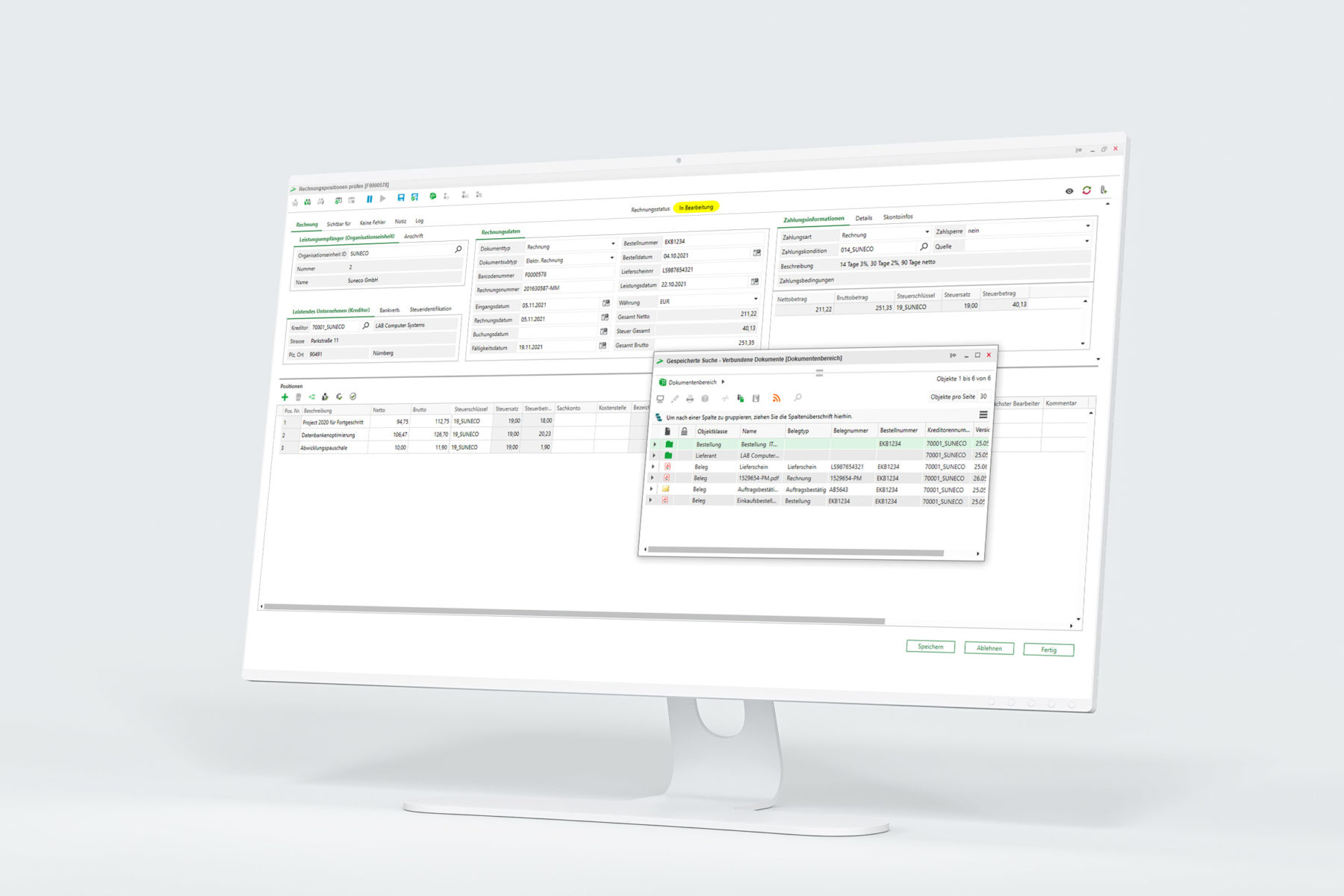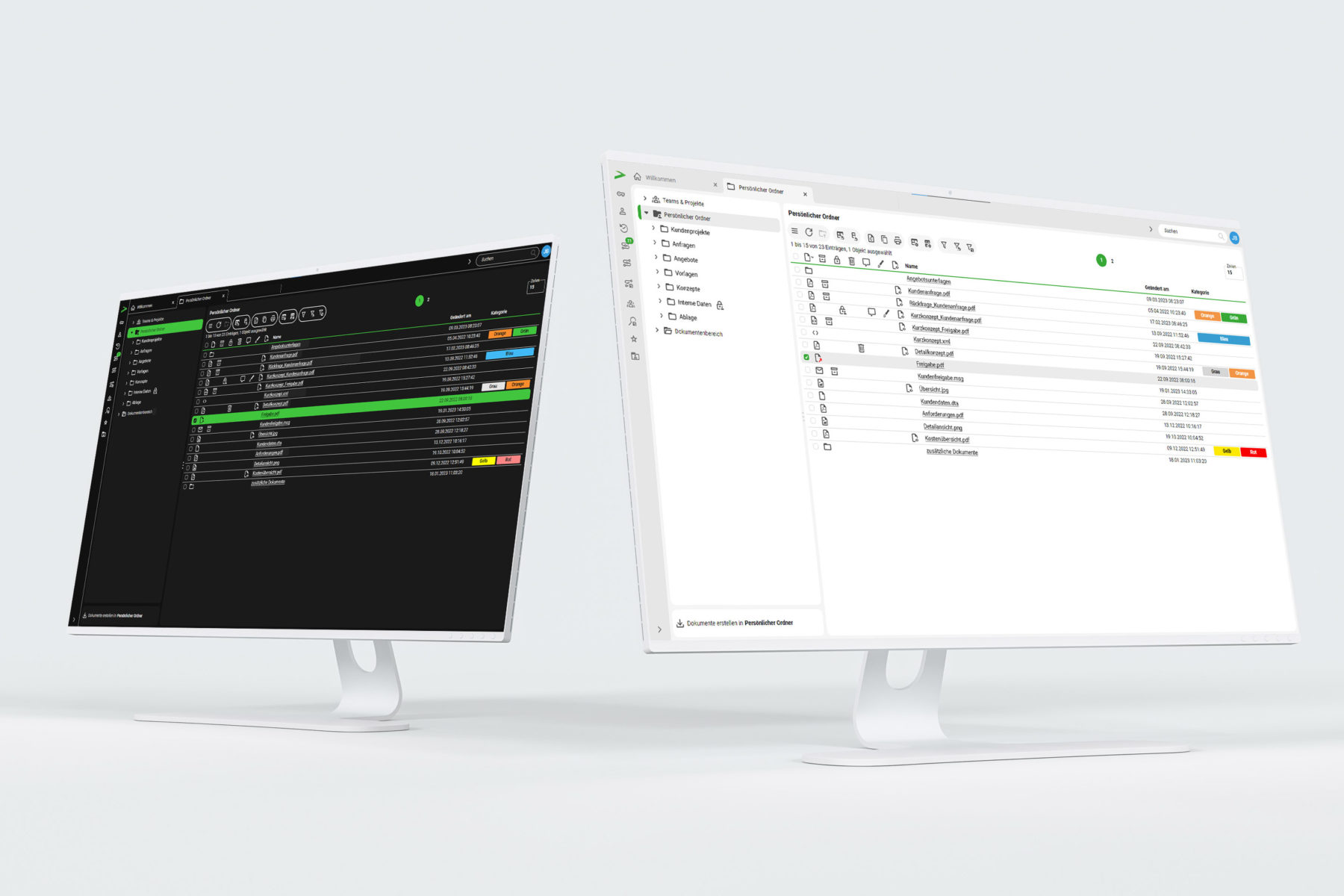EIM meets CAD
nscale offers digital drawing management for your company.
Efficient drawing management presents a major challenge for many companies.
Drawing management often suffers from a silo mentality when it comes to information – a problem that affects numerous divisions of a company. Project-related documents – from construction drawings to inspection logs and accompanying correspondence to master data – are usually spread across the organisation, making effective teamwork all but impossible. Approval processes become unnecessarily long and laborious, and project management across sites is inconceivable. It all slows your company down enormously – and brings with it excessive costs for IT infrastructures such as storage and backups, and an enormous amount of work in access control. The conventional method of manual storage on file servers, along with parallel management of commercial and technical data, takes up valuable resources that your teams could more effectively invest in fields that are critical to success.
Drawing management supports management teams and specialist departments
Professional drawing management is crucial to the success of your company management. After all, it holds the capital of your organisation, bringing together patents, asset management, customer service and many other innovation topics. That makes it all the more important that relevant information can be shared, approved and released across the company. In addition, it needs to be possible to manage all the relevant project documents within a single file. Only then will you be able to reduce licensing costs and workload through simplification and standardisation Your specialist departments also benefit from well-considered drawing management: eliminating complex file server topologies reduces IT infrastructure costs, unauthorised users are prevented from editing documents, and the approval and release management rules are clear. Connecting a range of CAD systems to a central platform, as well as the exchange with external partners, provides additional flexibility and comprehensive drawing management across all levels. The ideal setup – all thanks to nscale, connecting CAD and enterprise information management.
nscale serves as a standardised platform for all the information within your company, including the professional management of all kinds of drawing data.
With nscale, CAD and EIM work hand in hand
Today, enterprise information management systems have become established in companies of all sizes and sectors. But the integration of CAD data into the EIM landscape, as made possible by nscale, is far from commonplace. Surprising, given the extensive benefits: as a central information platform, EIM brings together all company information and makes it immediately available to authorised users. This optimises interaction between different sites and helps to conduct inspection and approval processes in a clear way, regardless of location. nscale’s convenient permission management also provides useful support in connection with drawing management. It is joined by a wide range of options for sending CAD data, including comprehensive logging. Technical errors, such as an email that does not reach its recipient and thus threatens process reliability, are completely ruled out.


Your benefits at a glance
- Direct viewing of product, project and item files without a CAD licence
- Content-sensitive search and full text indexing
- Automatic tagging with attributes from the CAD file and support of external references
- Team work with central storage of all information in nscale
- Supports various CAD platforms
- Audit-proof under GoBD
- Open interfaces for individual adjustments and connection to existing PDM systems
Practical implementation of CAD integration in nscale
Connecting CAD and EIM allows all data in a project to be reliably referenced. Employees can also export complex structures including lists, references and information on components for external construction firms. Various viewers make it possible for authorised staff to view, print and send drawings and other relevant documents even without a CAD licence. Needless to say, workflows and visibility rules are adhered to at all times. The system detects changes automatically every time a document is checked in and independently adjusts the status based on referenced drawings. Last but not least, connecting CAD and EIM allows parts, inventories, item master data and source and disposition statements for construction elements and modules to be managed reliably.
- Viewer function
- Tagging
- Drawing management
- Export function